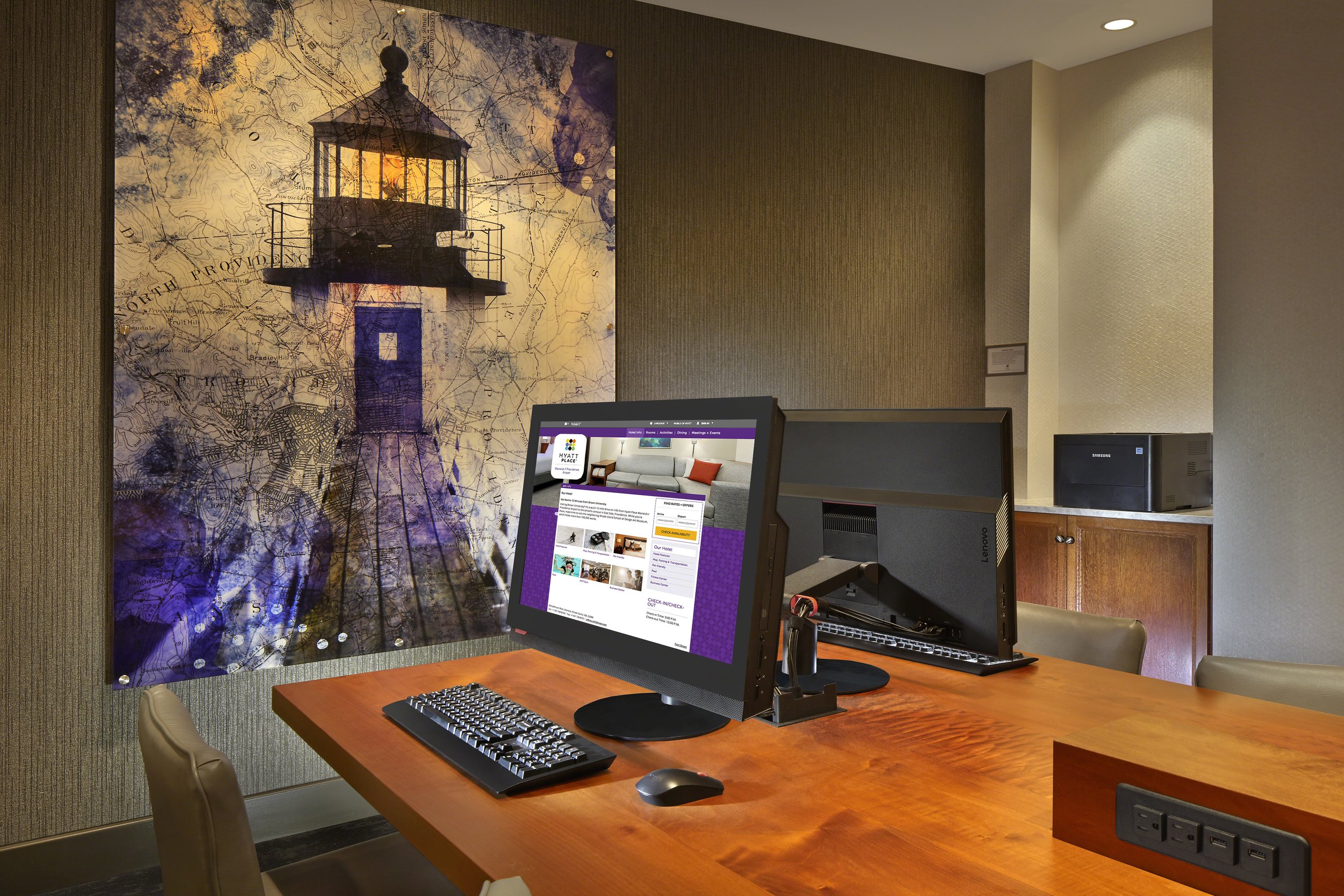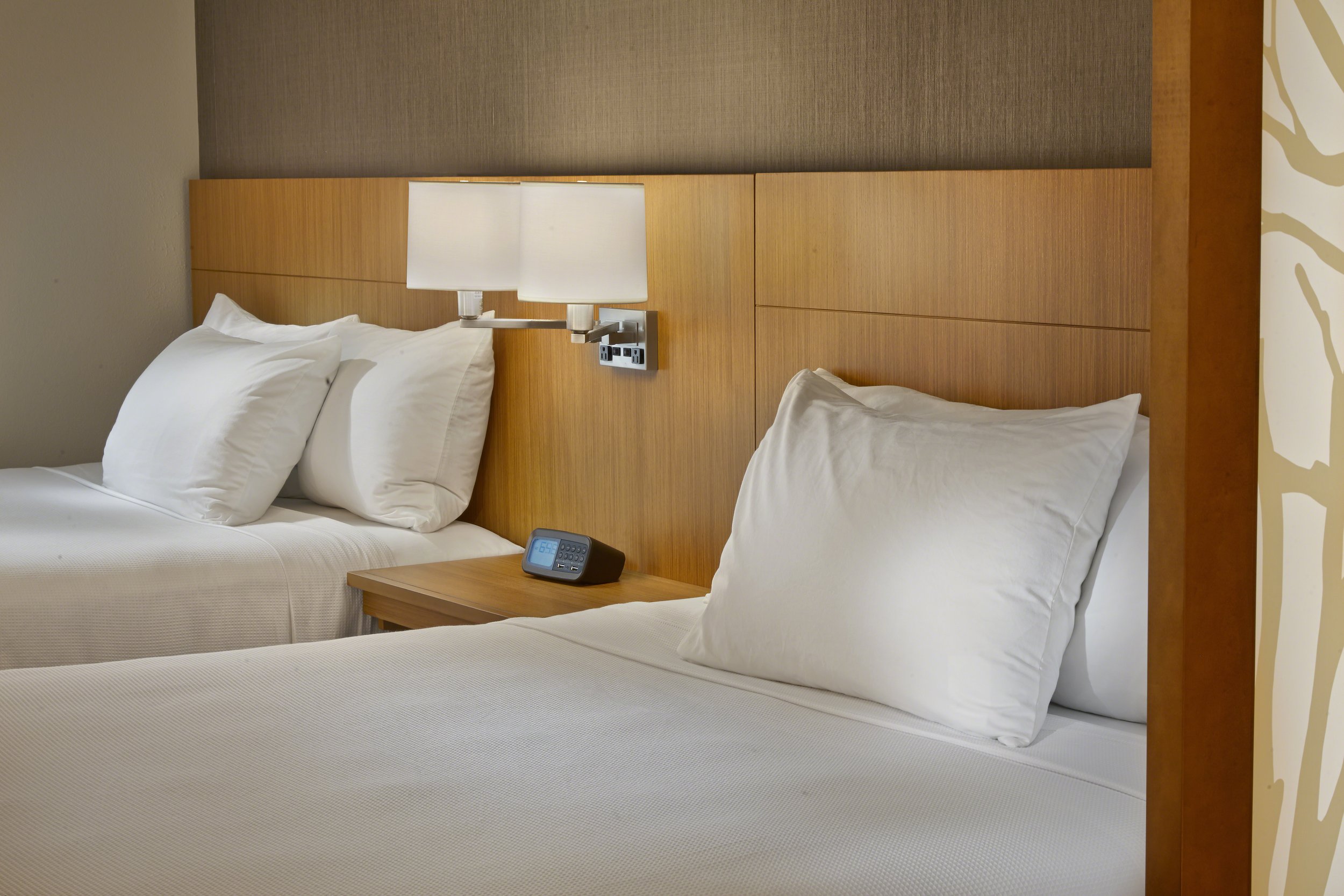

























































The Hyatt Place Hotel
Warwick, RI
Architect - RGB, Inc.
Construction Cost - $ 15,000,000.00
The Hyatt Place Hotel Project is a new six-story 80,660 square foot facility. This 125-guest room hotel features a state-of-the-art 24/7 fitness center, indoor pool, café, bar and lounge.
A key element in this facility is The Gallery; the lobby lounge that includes lounge areas for large gatherings, a four-station e-Room/business center, as well The Gallery Kitchen Breakfast area, and coffee to cocktails bar/lounge area.
Flexible meeting facilities are provided that can accommodate small groups for business or social meetings and independent meeting areas.
The guestrooms offer flexible workspace and areas to relax with a separate living area. There is a large bathroom area that feature dressing areas and a closet.
The project provides for the construction of a future one-story pedestrian connector to the existing airport parking garage located next to the hotel, providing access to rental car companies, train station, as well as the Intermodal Connector to Skywalk to the T. F. Green Airport.
