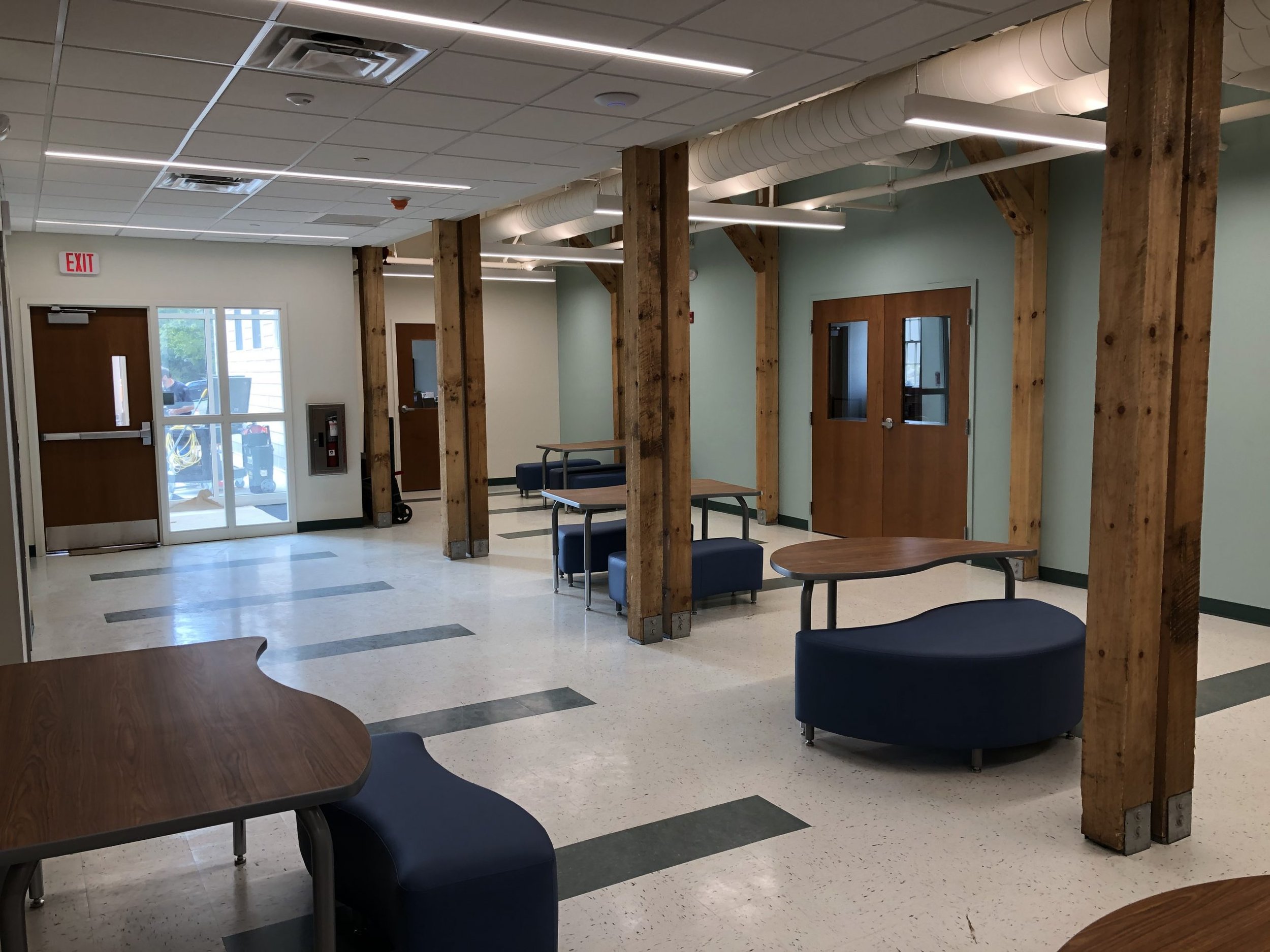The Compass School
Kingston, RI
Architect - Torrado Architects
Construction Cost - $ 4,395,000.00
The Compass School is a K-8 Charter School. In 2017 they under-took a feasibility study that would expand the Middle School Program into a central educational facility replacing several leased modular buildings that had been used. The plan that was developed called for the complete renovation of the historic barn that dated back to 1805.
Working with the RI Historical Preservation and Heritage Commission, the design incorporated some of the historic elements of the barn for both the interior and exterior, allowing the aesthetic feel of the barn to be felt throughout the facility. The final design provided the needed learning spaces creating flexible classroom spaces, project work areas, and an indoor community gathering area space for events. Renovation of the Historic Barn building included a new wood roof truss system, support beams, new roofing, new windows, new lighting, new electrical, technology, new HVAC, new plumbing, new finishes, etc.
Construction began in October 2019 and was completed in August 2020 in time for the opening of school.









