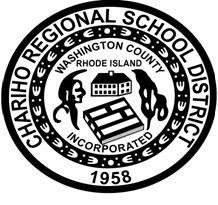Chariho Alternative Learning Academy
Architect - RGB, Inc.
Construction Cost - $ 5,200,000.00
Wood River Junction, RI
Completed in June 2018, the Chariho ALA Project consists of a new one-story CMU/masonry-veneer 13,400 square foot self-contained building attached to the Chariho Middle School to serve as the Chariho Alternative Learning Academy.
CALA offers an alternative learning environment for students who have not reached their full potential in the traditional school setting. The school replaced temporary prefabricated structures. It was designed with three “pod” classroom and breakout room clusters. Within each cluster, individual one-on-one focus rooms are also included. The school was intended to have a sense of inclusion with the rest of the campus. This sense of inclusion is reinforced by designing the school to physically share a wall with the existing middle school. The building features individually controlled heating and cooling zones for each pod cluster, natural light via direct exterior windows and large skylights and a multi-function room that provides space for physical activities, lunch area and large gatherings. The classroom pods are configured off a central corridor. Accent finishes and colors are used at the entrance of each pod area to provide visual interest and allow for easy navigation through the main hall. Building access is directly monitored and controlled by the adjacent administration area via video intercom and electronic card access. This school also takes advantage of its flat roof and orientation with a 46 kW rooftop photovoltaic system.
This building replaced several leased trailers used by the old RYSE (Reaching Youth Through Support and Education) School, providing educational and mental health support for approximately 55 middle and high school students by offering individualized education opportunities including interactive technology. The building is completely sprinklered, and has its own gym/cafeteria, classrooms and specialized classrooms with flexible spaces, meeting spaces, and administrative suite, sharing core systems such as mechanical and electrical with the Middle School.




