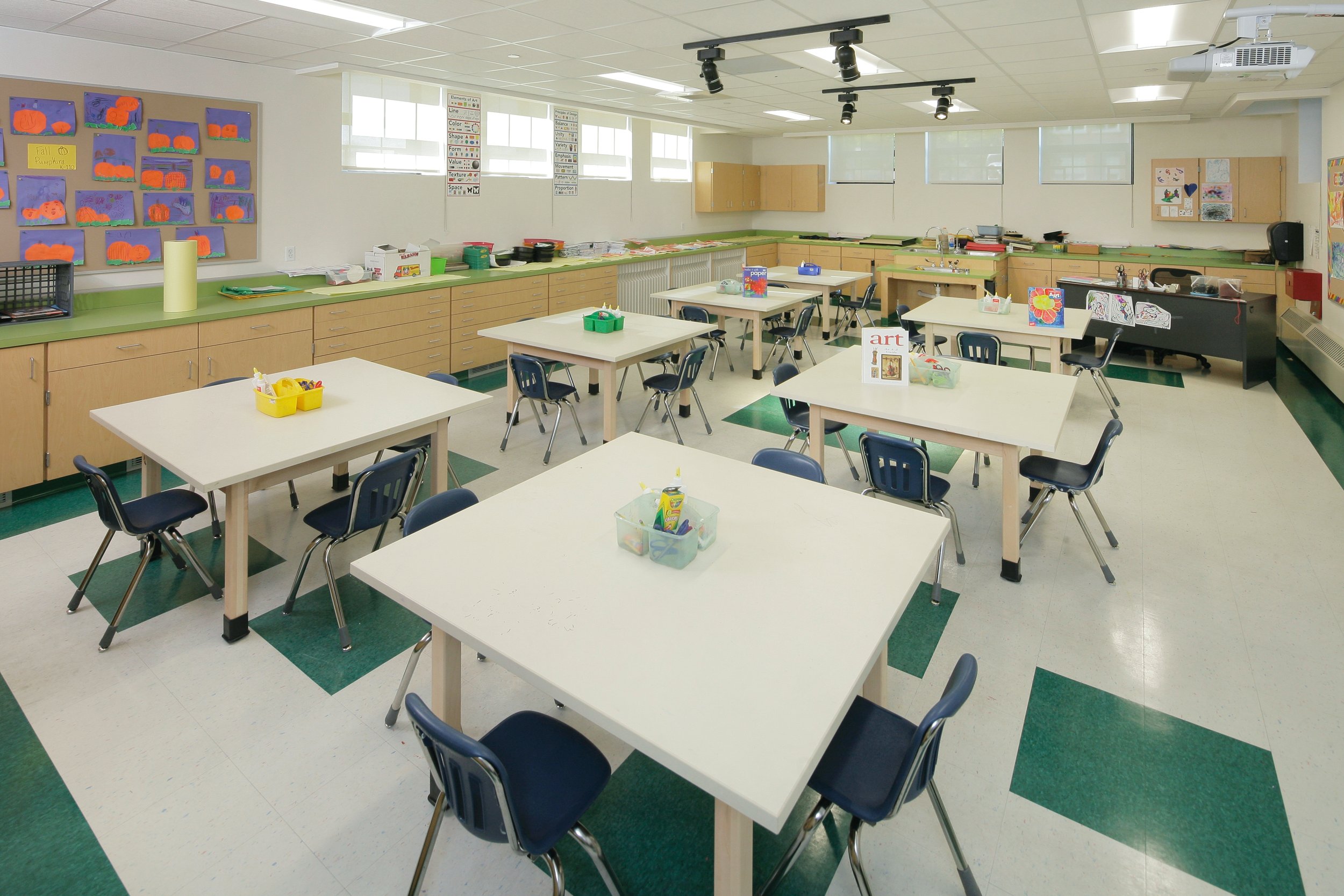Potter Burns Elementary School
Pawtucket, RI
Architect - Torrado Architects
Construction Cost - $ 12,726,000.00
Potter-Burns Elementary School underwent an extensive renovation between 2016 and 2017, providing the Pawtucket School Department with a “like new” facility upon completion. Renovation aspects included upgrades to and/or replacement of all mechanical, plumbing, electrical and fire safety systems, as well as reconfiguration of existing spaces to meet current RIDE standards for educational programming. Upgrades to all interior finishes included new flooring, new acoustical ceiling tiles, new paint throughout, all new bathroom fixtures and fittings and a new elevator. All aspects of the design were compliant with the latest version of the Northeast Collaborative for High Performance Schools (NE-CHPS) criteria. The circa 1914 steam boilers were donated to the Newport Historical Society upon removal and are now part of the tour at the Breakers. In addition to providing an optimal environment for teaching and learning, the renovation’s focus on sustainable design was so significant that the school received national recognition through the U.S. Department of Education’s Green Ribbon Schools Award in 2018.
The HVAC system incorporates high efficiency condensing hot water boilers for heating and energy recovery ventilators that save up to 70% on ventilation costs. All systems are controlled and monitored by a DDC (direct digital controls) system, which optimizes efficiency and alerts operators about any malfunctions.
Lighting systems in the building all utilize LED lighting, as well as daylighting and occupancy controls, to maximize natural light and minimize energy usage.
Plumbing systems utilize low-flow fixtures to reduce water usage in the building by up to 30%.
The project reduced the impermeable pavement on the school grounds by 2,500 SF. It also reduced the impermeable pavement along the sidewalks that abut the school grounds by installing street trees along the roadway. Each tree well is 16 SF and there are 36 in total along the sidewalks (all on the school side) equaling an additional 576 SF of reduction. Downspouts and gutters are directed onto the lawn and plant beds.
The project included over $ 750,000.00 in hazardous materials abatement costs. The interior was completely demolished with new interior walls and floors and finishes at the cost of $ 1,300,000.00; the existing windows and entrances were replaced at a cost of approximately $ 880,000.00 and the exterior masonry was repointed and restored. A new entrance plaza was constructed at the rear of the building leading to a new playground area.
“Potter-Burns was a difficult job with a tight schedule and unforeseen issues but, that never stopped your company from meeting expectations or deadlines. Jude Fairbanks was invaluable with his overall ability and knowledge during the project. The look on the faces of the staff was priceless when seeing their new building, it made all the long construction meetings worth it.”
















